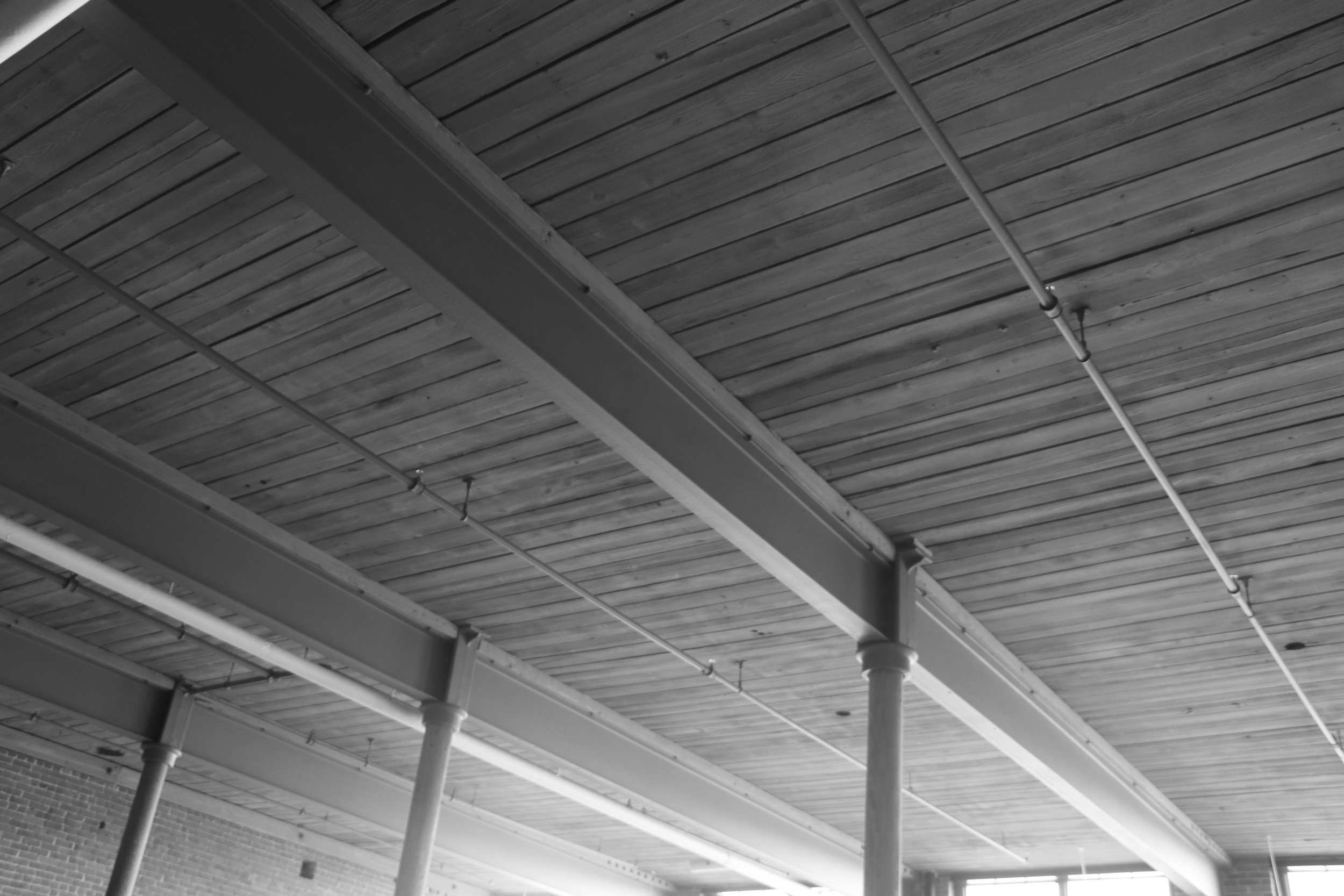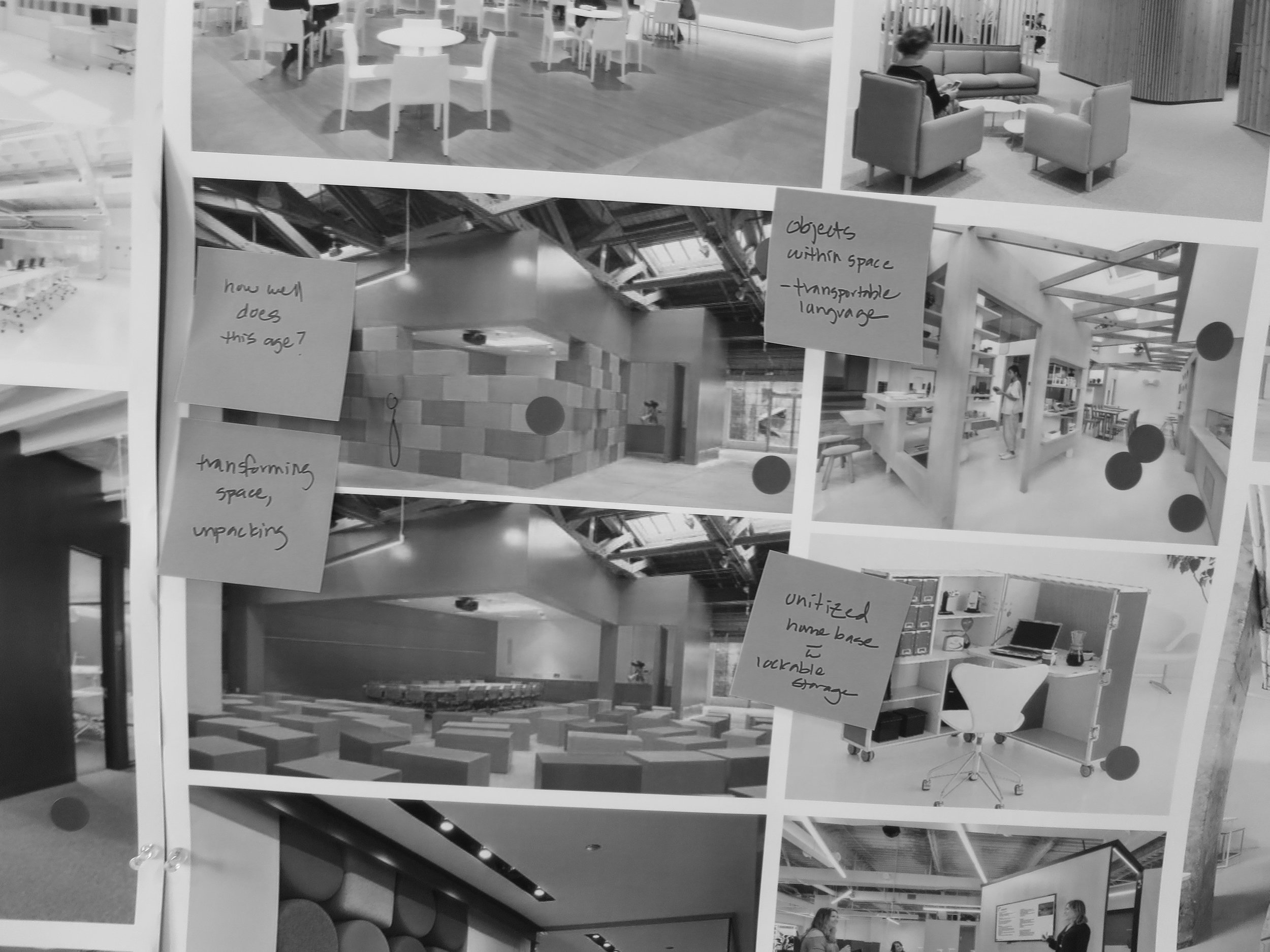Station1 – Past.Present.Future
A Journey Towards Inclusive Learning Spaces in Science and Technology-Focused Education
Drawing on developments over the past few decades, Station1 is beginning a dialogue around the design of inclusive learning spaces for the changing nature of science and technology-focused education. As one component of a larger strategy to embed inclusion throughout the entire learning experience, Station1 aspires to create a digitally-enabled physical space that brings together diverse people, ideas, and inspiration in unique ways to foster the learning, inquiry, and collaborative creativity.
From spatial, functional, and accessible (universal) design, to intellectual, aesthetic, and artistic design, inclusive spaces aim to remove barriers to separation, participation, and collaboration among diverse occupants. There is an opportunity to integrate emerging literature on inclusive pedagogies and to amplify learning by creating spaces that foster collaboration, trust, feedback, inspiration, and motivation, and which disrupt hierarchies, mitigate stereotypes, facilitate divergent and convergent thinking, metacognition, and blended (virtual and face-to-face) learning. There is also an opportunity to honor the historical and civic past of the surrounding city and region where the space is located. The Station1 space design is viewed as a continuous evolution and journey that will continue after its opening on June 9th, 2018, and, thus, we welcome ideas and engagement from near and far.
A Historic Textile Mill Re-Envisioned as a Platform Educational Innovation
Station1 is pleased to announce that its' first site will be based at Riverwalk in Lawrence, Massachusetts, a dynamic city with a rich industrial history and burgeoning creative and multicultural ecosystem. The spirit of Lawrence embodies the values of Station1 - inventive, diverse, civic-minded, a place that brings together the past, present, and future in inspiring and productive ways along the beautiful Merrimack River.
Riverwalk is the ideal location for the first Station1 site. It provides a mixed use complex of historic renovated mill buildings with a flourishing and innovative ecosystem of tenants including industry (e.g. medical, life sciences, manufacturing, engineering), nonprofits, and education. Student housing will be provided during Summer@Station1 at Riverwalk in converted loft apartments and the Station1 curriculum will be delivered in a large, renovated open learning space on the fifth floor of the neighboring building, which has 16 foot ceilings, original exposed brick walls, a kitchen, lobby, and floor to ceiling, classic green metal trimmed windows with views of the Merrimack River (see below).







Images: Courtesy of Riverwalk (Lawrence, Massachusetts)
Riverwalk was built between 1906 and 1909 as the Wood Worsted Wool Mill complex and once housed 230,000 spindles and 1470 looms. This would have spanned 17 miles if the 6 floors of woolen textile production lines were measured continuously. The complex was recently added to the National Register of Historic Places, honoring this site as the location of the “Bread and Roses Strike” of 1912 (see below). This women-led strike is not only remembered as a turning point for American workers, but also as an important moment of solidarity across gender, ethnic, national, and linguistic divisions. More information can be found via the online Bread and Roses Centennial Exhibit created by the Lawrence History Center. This significant event in American labor history, the complexity of its social, technological, economic, and political context at both the local and broader scale is an example of the types of topics the Station1 students will study.
The Station1 learning space previously housed a wool processing area where wool fibers were sorted according to fineness, length, and color (see below). Summer@Station1 students will be living in the building where additional wool processing was carried out. In addition, train tracks were adjacent to Riverwalk and trains used to arrive and stop at at the buildings to unload cargo - quite fitting for Station1. We are enormously inspired to occupy the same space as the brave men, women and children who came from all over the world and who contributed so much to our nation and society.



Images: (1) Bread and Roses Strike of 1912 in Lawrence, Massachusetts, Courtesy of Lawrence History Center Bread and Roses Centennial Exhibit, (2) Wool sorting room, 1914 in Pacific Mills in Lawrence, Massachusetts, Courtesy of Lawrence History Center Photograph Collection, (3) Wool sorting room, 1914 in Pacific Mills in Lawrence, Massachusetts, Courtesy of Lawrence History Center Photograph Collection.
Design Charrette at Shepley Bulfinch – November 2017
In November of 2017, Shepley Bulfinch, a leading international architecture, planning, and interior design firm hosted a day-long design charette with the Station1 team in their Boston offices. Led by architects Luke Voilland and Angela Watson, the team spent the day discussing the Station1 mission, vision, values, pedagogy, curriculum, and objectives for use of the space. The design charette resulted in the following key aspirations:
To recognize and honor the complex history and multicultural social fabric of Lawrence, Massachusetts and to bridge this rich heritage with inspiration towards future-oriented societal goals of the Station1 educational model and curriculum;
To create a welcoming and inclusive environment for the Station1 community and to facilitate the exchange of a breadth of diverse ideas and dialogue on contemporary and critical issues in science ad technology, and to incorporate both local and global perspectives;
To reflect multidisciplinarity and integration across science, engineering, art, design, history, and architecture;
To co-design the space with the present and future Station1 occupants of the space and to continually evolve the space design, incorporating ideas from individuals and communities near and far;
To create a digital infrastructure that is seamlessly integrated into the built environment to amplify blended learning and collaboration;
To design signature elements which represent the Station1 education model: inclusion, inquiry, and impact;
To enable the smooth transition and rapid reconfiguration between different active learning and collaborative pedagogies; and
To utilize best practices in accessibility from lighting, to layout, to furniture selection, to ergonomics.




Images: Courtesy of Shepley Bulfinch
Spring 2018 Station1 Space Design: A Convergence of Science, Technology, Art, History, Design, and Architecture
In the Spring of 2018, Station1 was delighted to begin to work with Jenna McFarland Lord, a professional theater set and scene designer, artist, and instructor and technical director at the Boston Arts Academy, Boston’s only public high school for the arts. An example of her beautiful work is shown below. Jenna is coordinating the Station1 team and collaborators and creating sketches, drawings, and models of the space. In addition, we are also delighted to work with Dr. Sunand Bhattacharya, Consulting Learning Architect and Practicing Design Educator and Consulting Advisor for Design, Innovation, and Technology at Boston College. During the Spring of 2018, Station1 and its collaborators developed numerous concepts that derived from the initial design charette.
Images: Courtesy of Jenna McFarland Lord
The theme of Past.Present.Future will start from the beautiful, original exposed brick wall that runs the full span of the space. As a clear representation of the past, art pieces that honor the history and diverse peoples of Lawrence will span the length of the wall.
A sculpture will run along the span of the entry wall bridging the brick wall to the wall on the opposite side of the room. The sculpture is being prepared from reused industrial manufacturing metal bars collected from the former Malden Mills, subsequently the Polartec Plant, now the industrial innovation hub, IndusPad (Lawrence, Massachusetts). The sculpture rows, reminiscent of train tracks, will converge together and represent a journey from the past to the present, with multiple pathways symbolizing the evolution of disciplinarity to transdisciplinary. The sculpture will lead to the opposite large wall which will contain a projection screen and mural with a forced perspective, futuristic station arch (shown in header of this page) and other design features that maintain the aesthetic of the Station1 Logo and represent the beginning of a journey to the future. The white space in the center of the mural will be utilized for large scale projection of images, data, video, and other digital learning materials, as well as for virtual collaboration (Skype, etc.).
The central space will be largely left open (although reconfigurable subdivisions will be possible) and to foster inclusive, creative, and collaborative group work and learning it will contain: 1) circular tables with writable surfaces located at each one of the floor to ceiling beams, 2) movable and varied furniture for individual reflective and group work, 3) additional writing surfaces on the walls. Best practices in accessibility from lighting, to layout, to furniture selection, to ergonomics will be employed, for example allowing for sufficiently wide aisles and furniture spacing, flat surfaces, etc.
Related to our aspiration of inclusive design, in the future, sections of the space of Station1 will be designed collaboratively with occupants of the space to reflect diverse backgrounds and aspirations for positive social impact through science and technology.
Moving Forward
The design process of the first Station1 site in Lawrence is intended to be replicable to other sites and cities, which incorporate the locality, the diverse cultures of the occupants, but also maintain signature design elements related to Station1 mission, values, and educational model. As mentioned above, the Station1 space design will be continuously evolving and, thus, we welcome your citations, recommendations, donations of artwork, furniture, or other materials.
Feel free to contact info@station1.org.
Feel free to send any donated items directly to:
Station1 c/o Riverwalk
280 Merrimack Street
Suite 584
Lawrence MA, 01843
USA
Acknowledgements
We would like to thank Luke Voilland and Angela Watson at Shepley Bulfinch for their time, enthusiasm, and creative contributions. We would like to express our deep gratitude to Riverwalk for their incredible support and commitment to Station1 and Jitinder Makkar, CEO, and Purnima Dey, Pubic Relations Director, of IndusPad for their kind generosity for their donations to Station1. We would also Associate Dean Dr. Kathleen Monagle at MIT Student Disability Services and Dr. Janet Rankin, Director of the MIT Teaching and Learning Laboratory for their insightful support and expertise.
Relevant Readings
Dixon, T. and K. Myer (2008). National Register Application Wood Worsted Mill (Lawrence, Massachusetts).
Kevin Gannon, Grand View University, Reading List for Inclusive Teaching.
https://inclusiveengineering.org/
DO-IT Disabilities, Opportunities, Internetworking, and Technology
Dori, Y. J., J. Belcher, et al. (2003). "Technology for Active Learning." Materials Today: 44-49.



